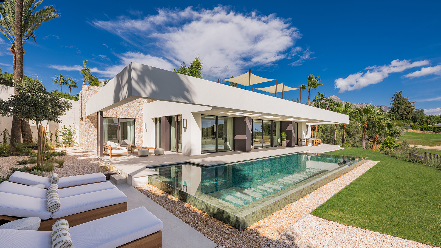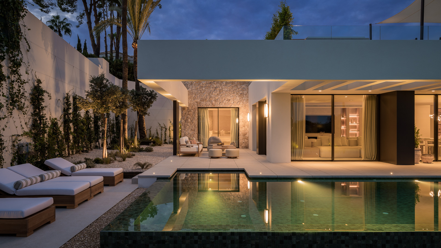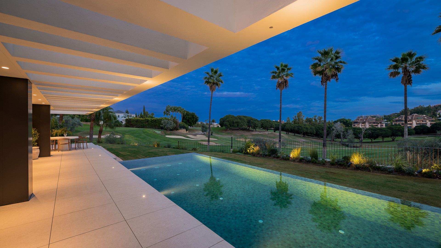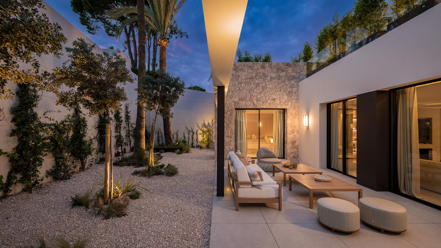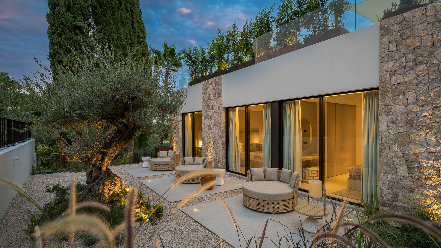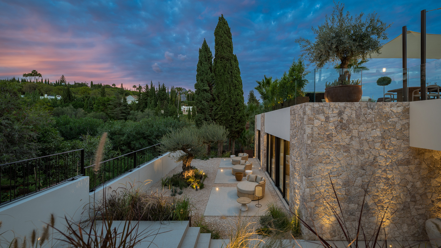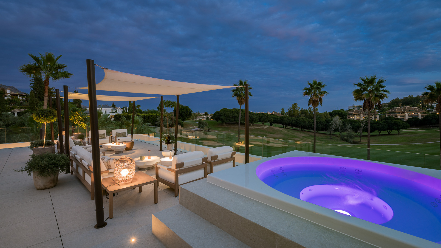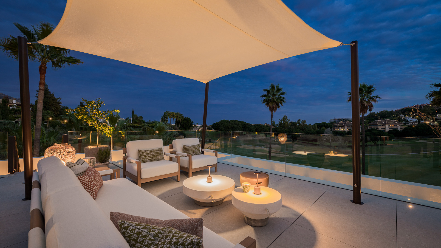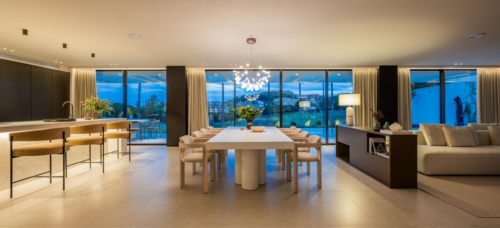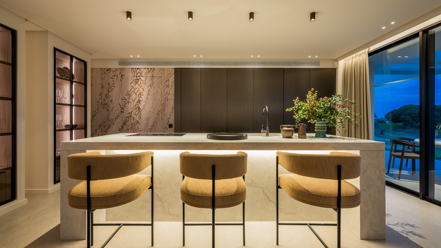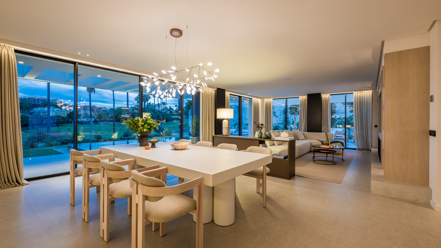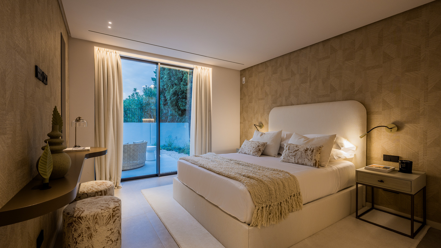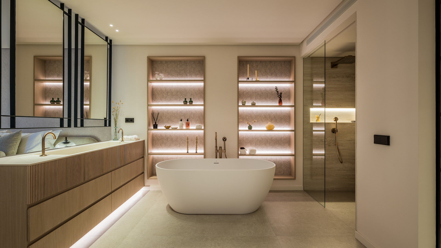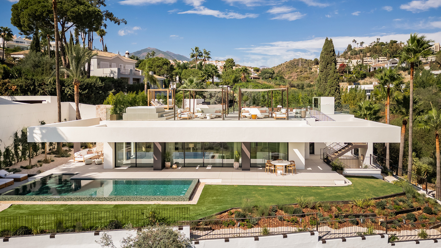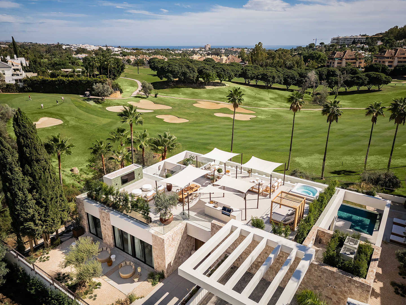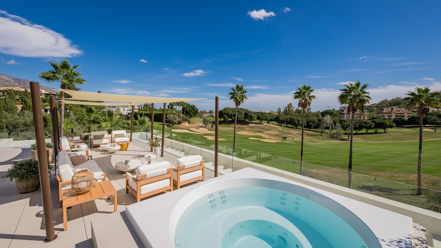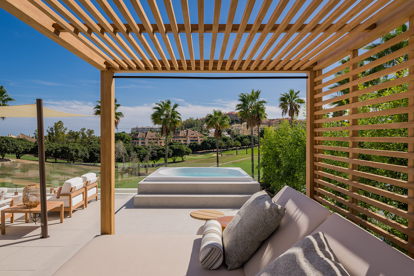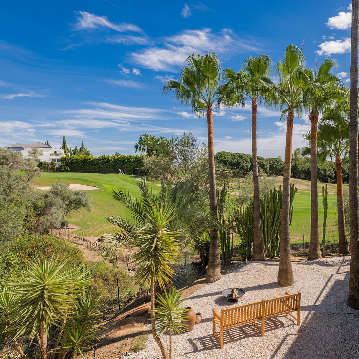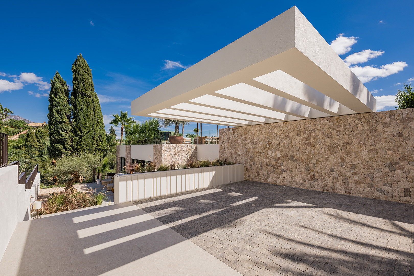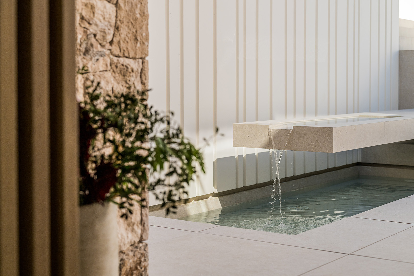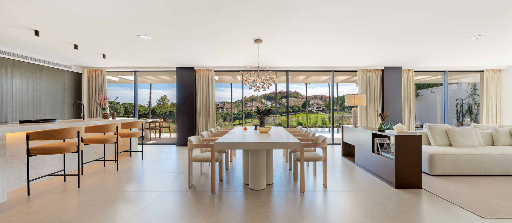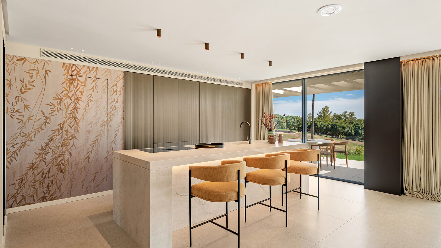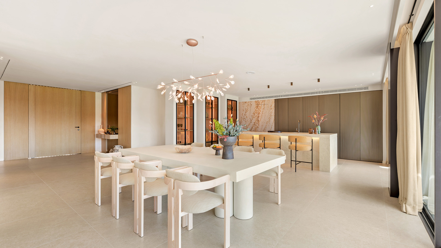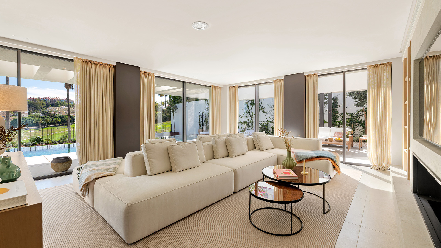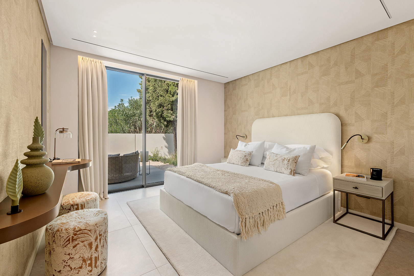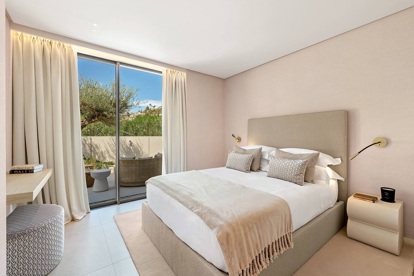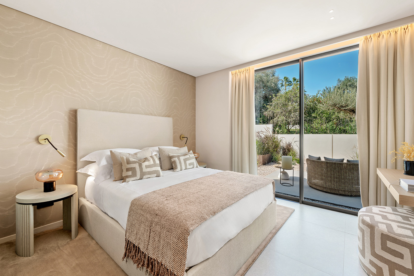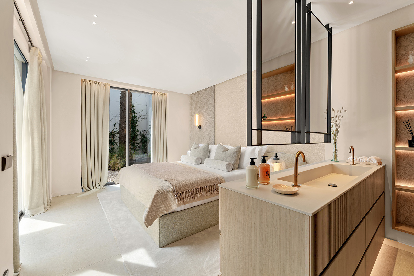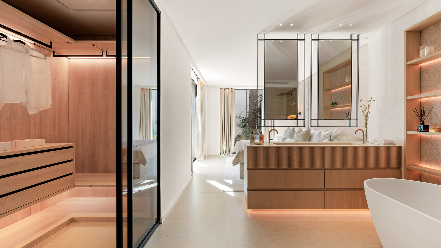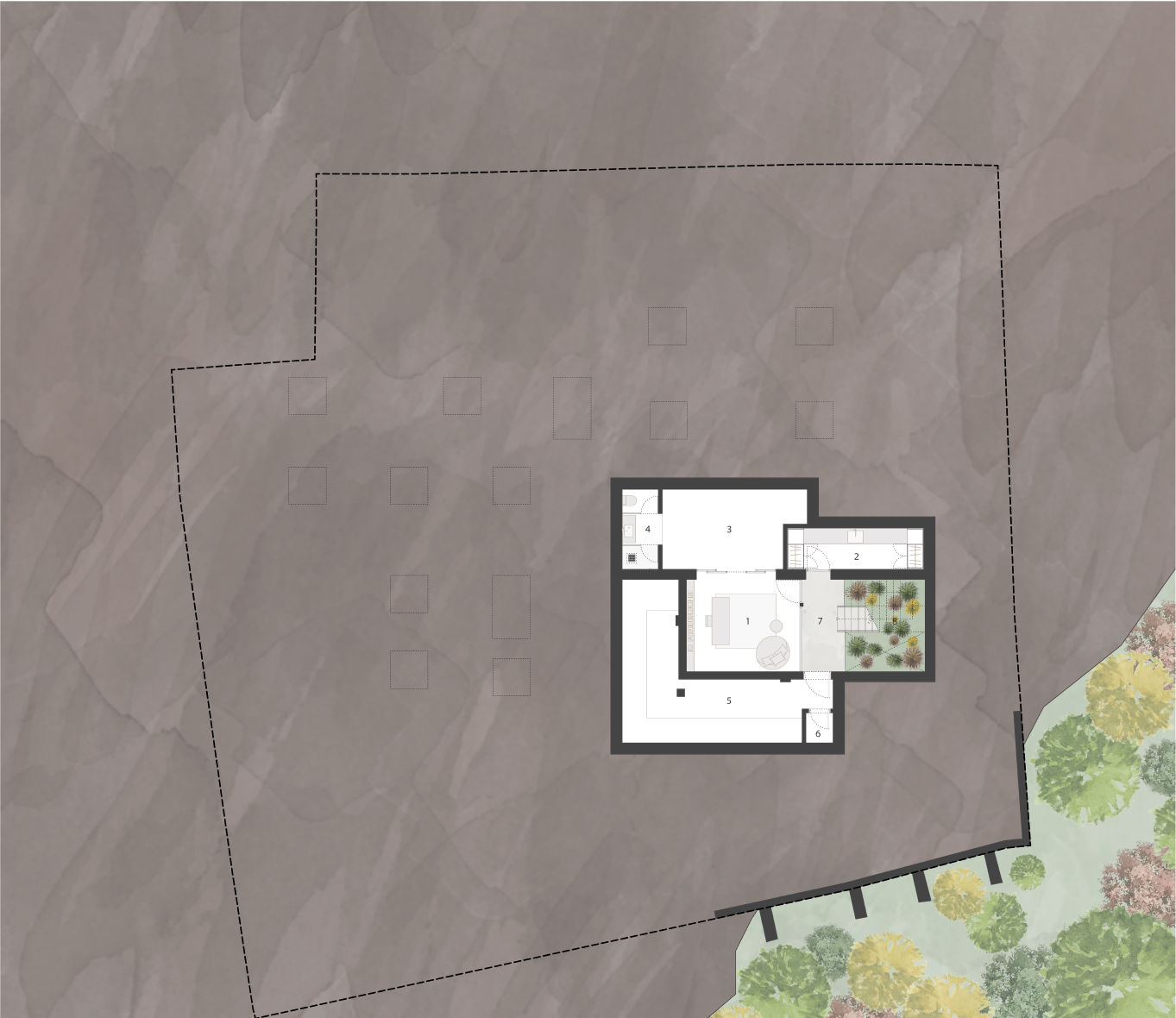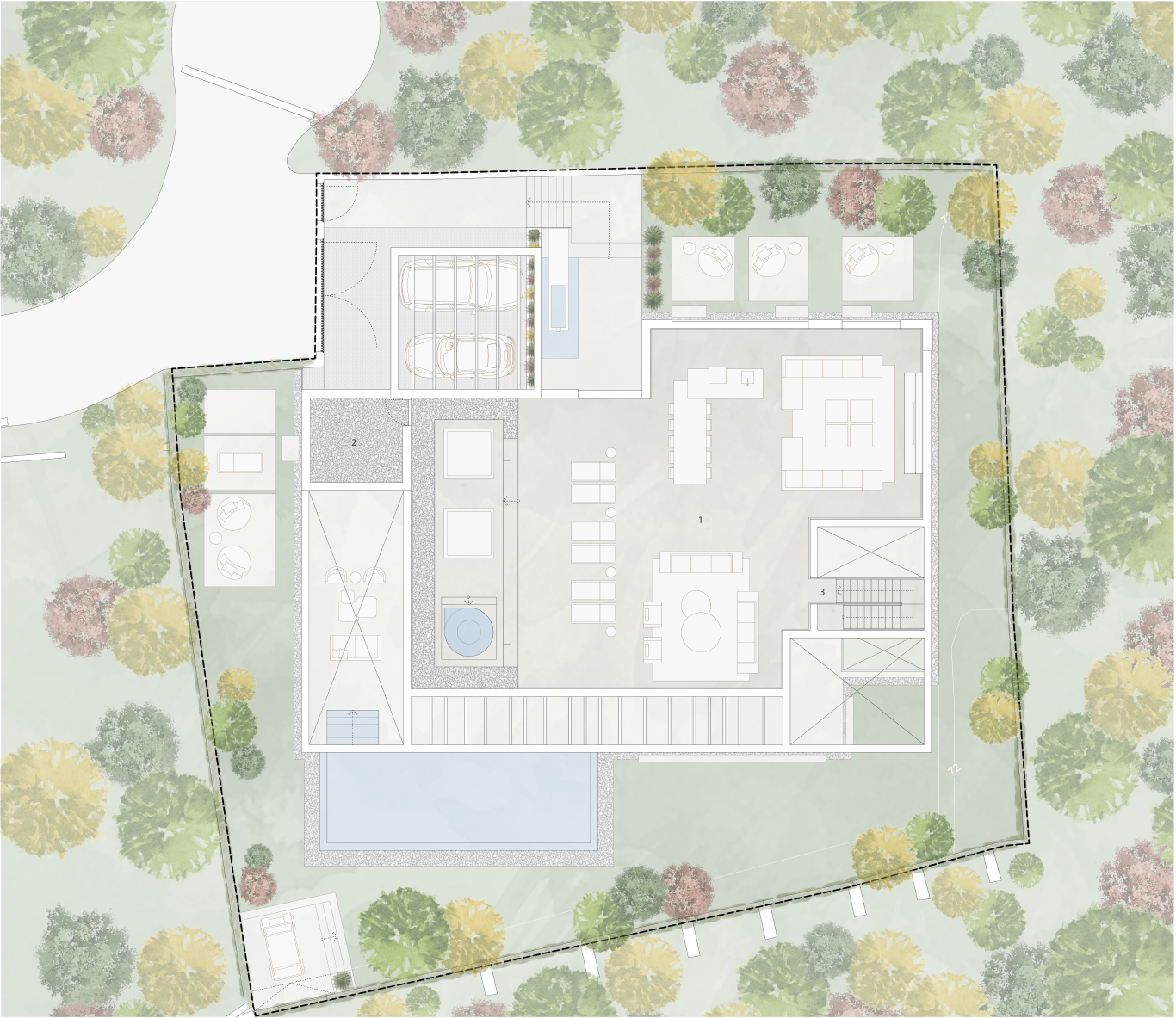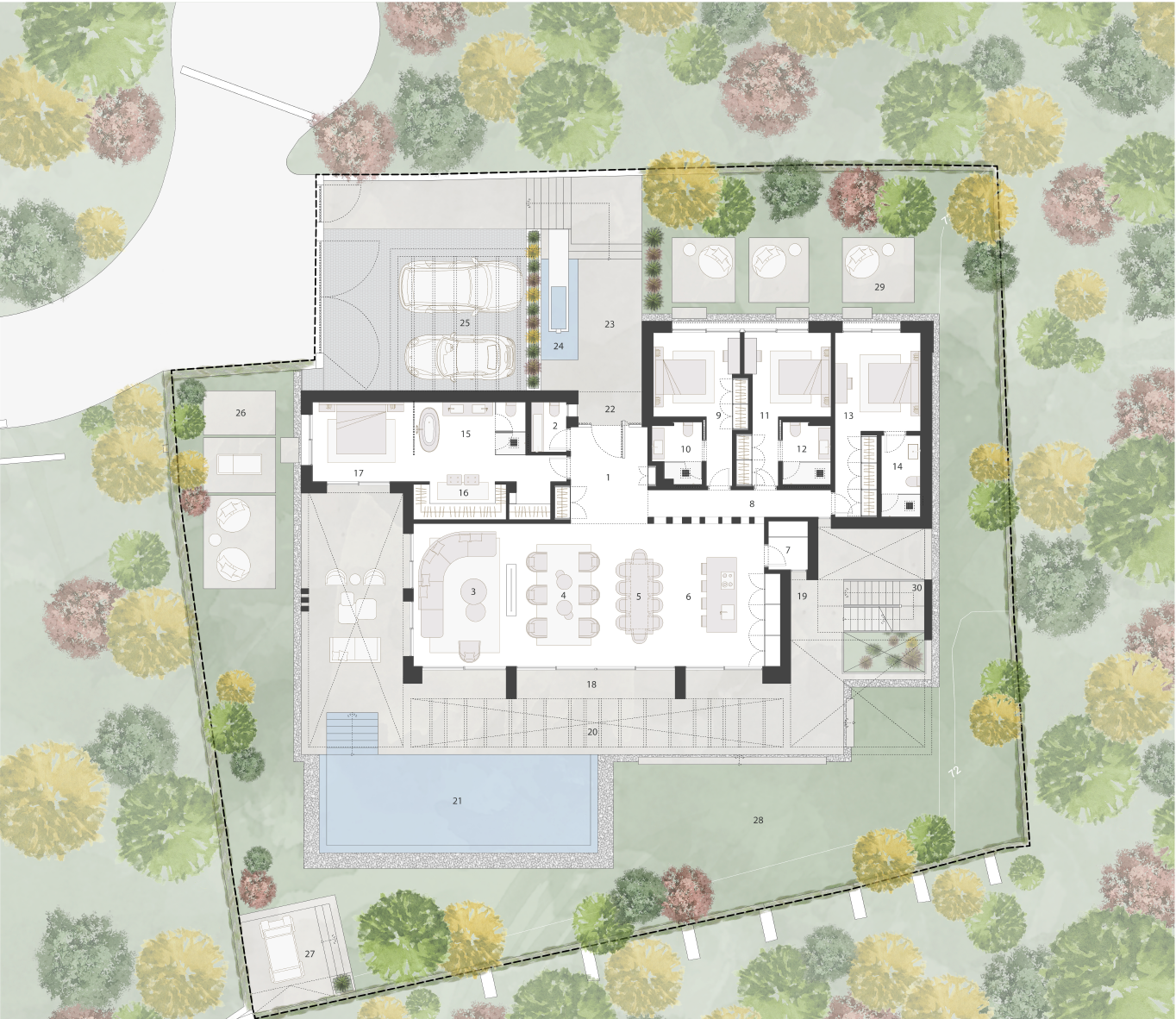 Casa Tesalia is an outstanding design villa which with its frontline golf position is all about entertainment and golf.
Stepping into Casa Tesalia you are welcomed by a modern and sleek living space with a nice design kitchen in an open plan to the dining and living room. Through the large floor to ceiling glass doors, you´ll get an amazing view over the golf course of Los Naranjos. Furthermore, on this level there´s 4 bedrooms, all en-suite and with its own terrace. The master bedroom with its almost 40 m2 includes a walk-in closet and designer bathroom in an open plan to create that luxurious suite feeling.
The pool area and terrace offer a south orientation with nice views over the golf course and sun all day.
The roof terrace is every entertainer’s dream. Here´s you´ll find the outdoor kitchen, seating and dining areas, outdoor cinema, and a DROP spa. All offering amazing views over the golf course and valley.
In the basement there´s a gym, home office and laundry.
Casa Tesalia is an outstanding design villa which with its frontline golf position is all about entertainment and golf.
Stepping into Casa Tesalia you are welcomed by a modern and sleek living space with a nice design kitchen in an open plan to the dining and living room. Through the large floor to ceiling glass doors, you´ll get an amazing view over the golf course of Los Naranjos. Furthermore, on this level there´s 4 bedrooms, all en-suite and with its own terrace. The master bedroom with its almost 40 m2 includes a walk-in closet and designer bathroom in an open plan to create that luxurious suite feeling.
The pool area and terrace offer a south orientation with nice views over the golf course and sun all day.
The roof terrace is every entertainer’s dream. Here´s you´ll find the outdoor kitchen, seating and dining areas, outdoor cinema, and a DROP spa. All offering amazing views over the golf course and valley.
In the basement there´s a gym, home office and laundry.


Caractéristiques
Solarium
Sous-sol
Proche des commodités
CloseToSchools
Barbecue
alarme
Vue panoramique
Vue du jardin
CloseToGolf
Chauffage central
vue sur le golf
Cuisine entièrement équipée
Vue sur la montagne
Armoires encastrées
Excellent état
Terrasse privée
Double vitrage
InternetWifi
Salon
Buanderie
Caméras de surveillance
InternetFibre
Portes en verre
Service de sécurité24h
CouvertTerrasse
Vue sur la piscine
cheminée
Téléphone
RécemmentRénovéRemis à neuf
Chauffage par le sol
Chauffage par le solSalles de bains
FrontLineGolf
StreetView
HomeAutomationSystem
Salle à manger
GuestToilet
Caractéristiques - Climatisation
Référence
IM11189
Prix
€5,975,000
Ville
Nouvelle Andalousie
Zone
Málaga
Type d'immobilier
Maison mitoyenne
Chambres
4
Salles de bains
5
Taille du Terrain
960 m2
Taille construite
685 m2
Terrasse
305 m2
Plus d'informations


